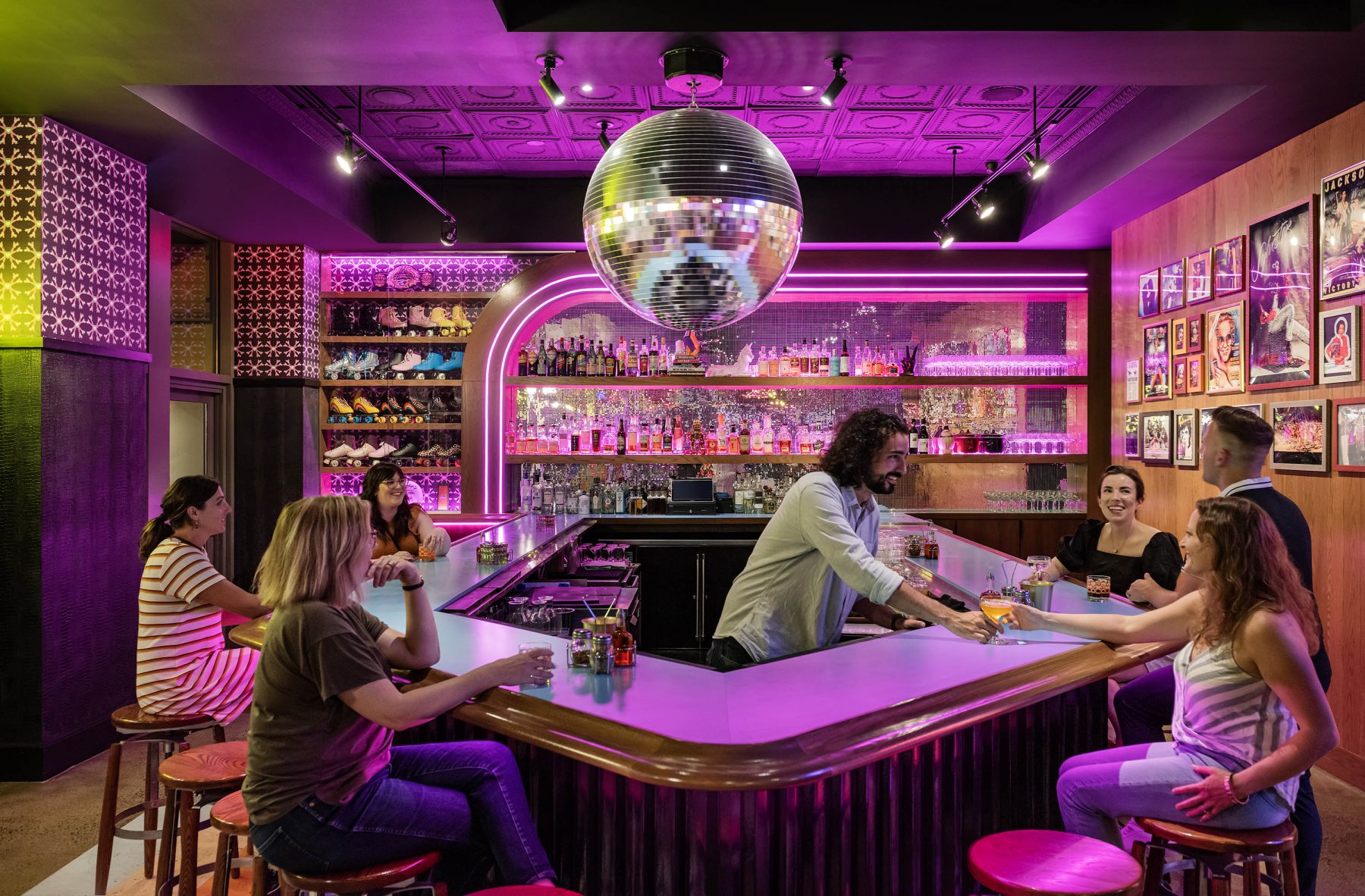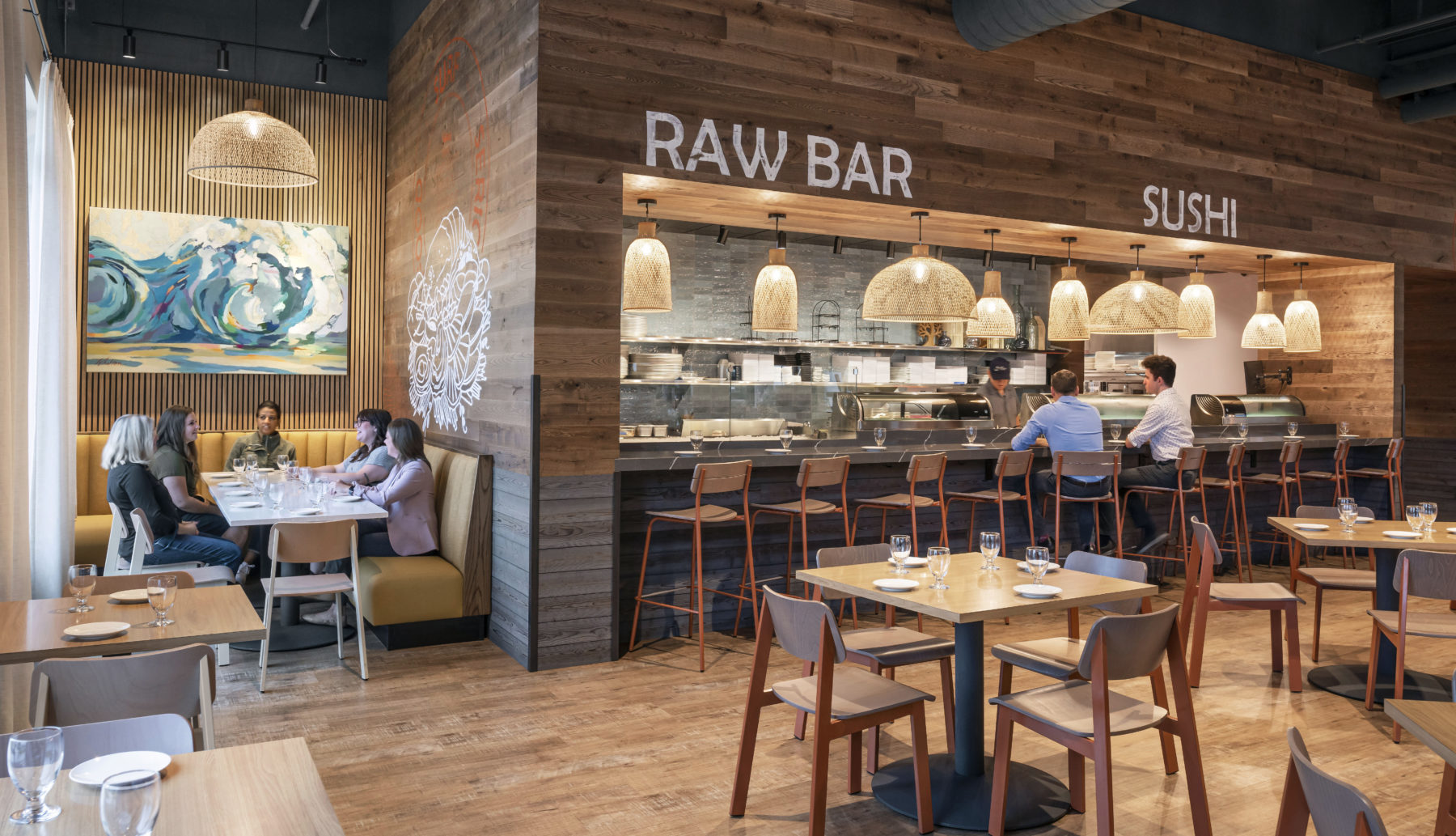One of the most rewarding things I like about designing restaurants is returning after the doors open and experiencing the space as a guest. It’s amazing how quickly you learn as a user of the space.
Is the seating you designed comfortable and welcoming to all body types? Go order a drink at the bar or wait at the food expo area for your order to come up. Is it crowded? Do you feel like you’re in the way?
At PCA, our purpose is to design places for people, to make them feel welcome – and maybe even a little inspired – and want to return to, again and again. The idea is to create a space that comes to life as an engaging, go-to destination.

