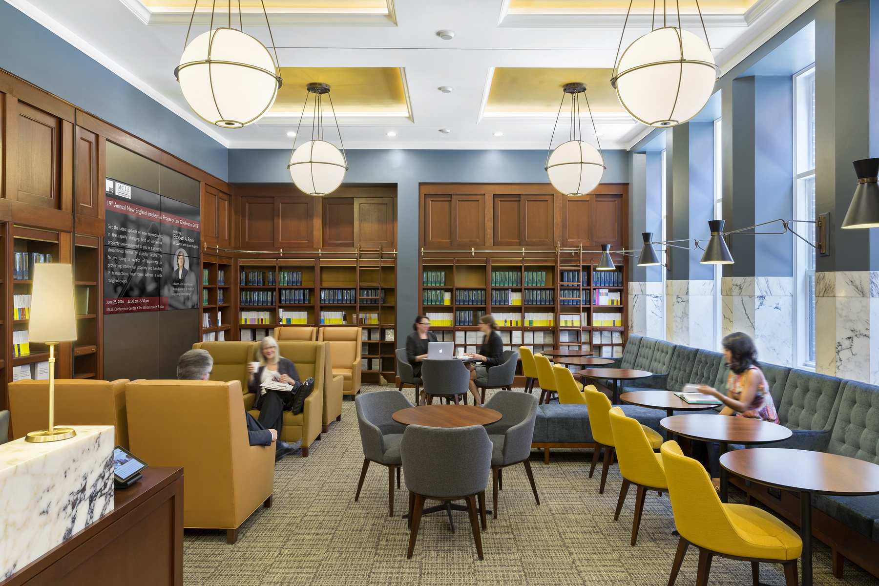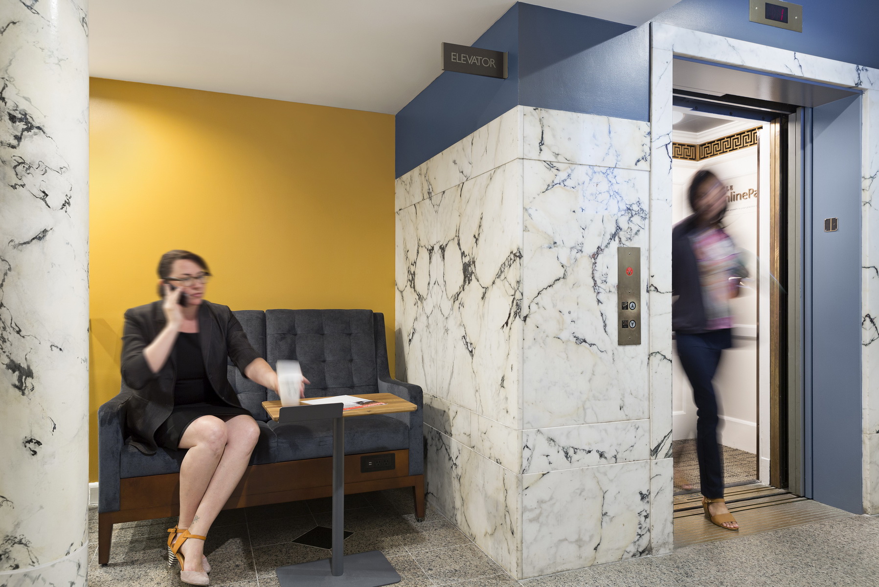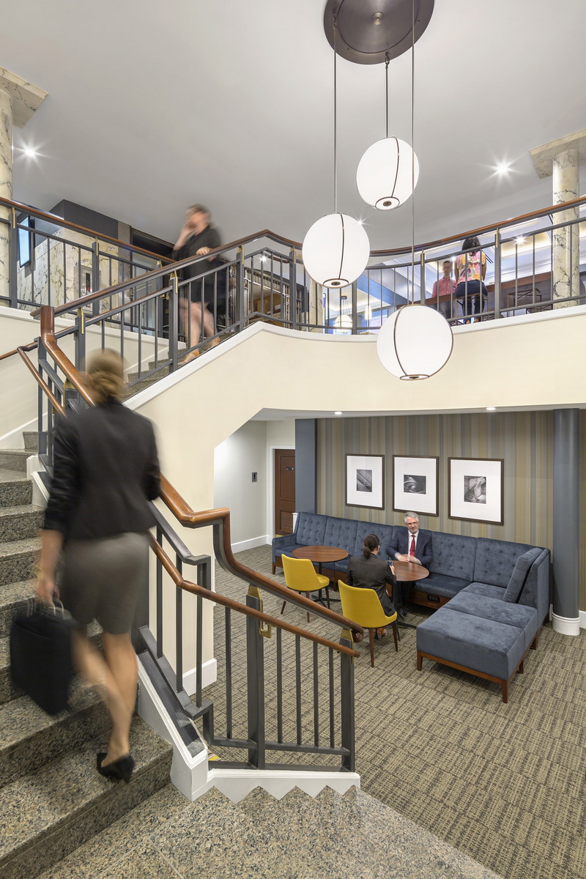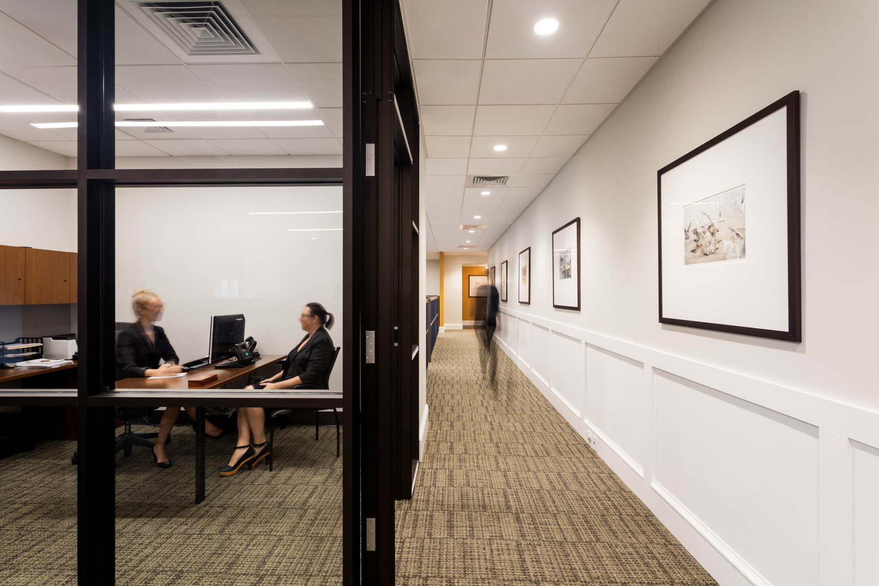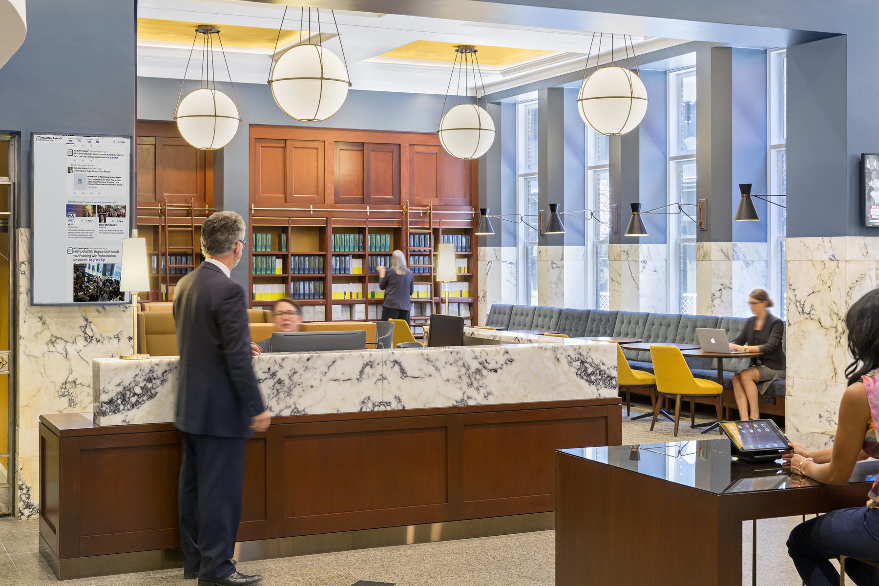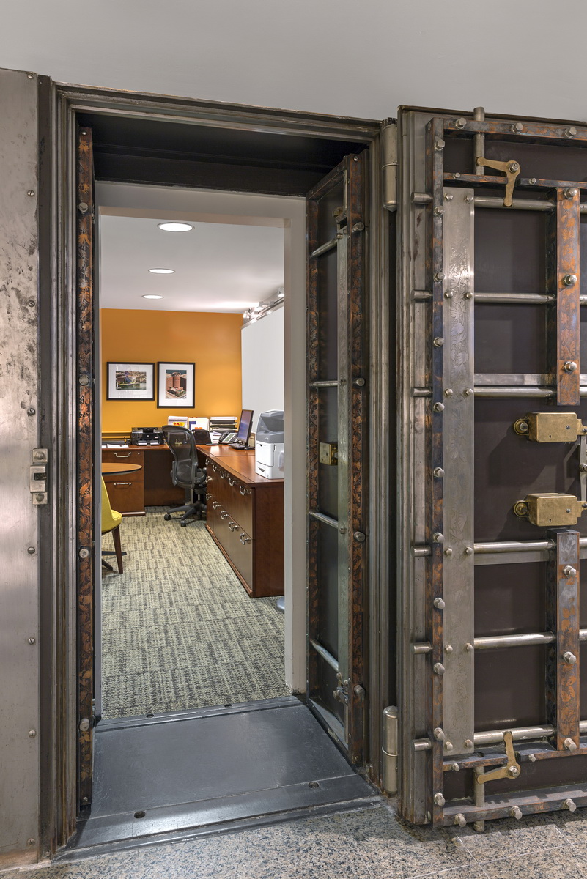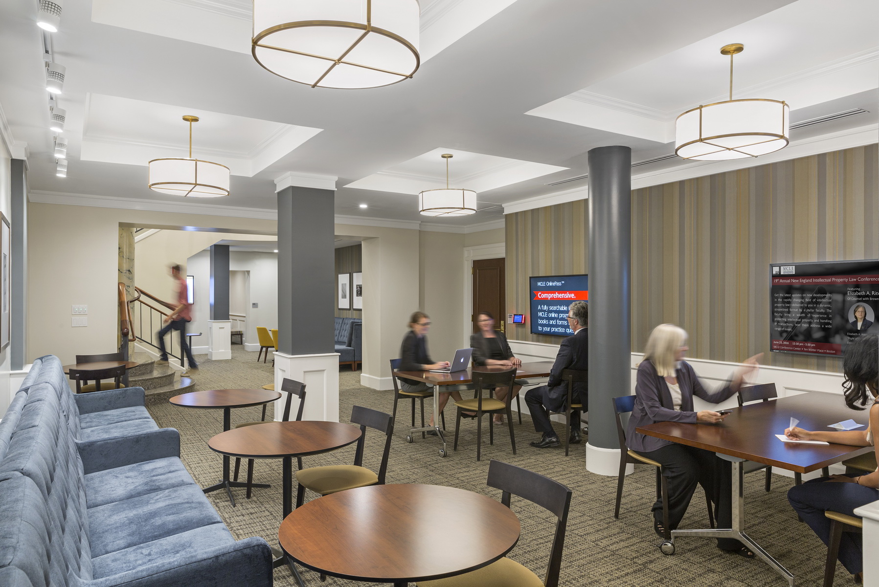MCLE looked to our interior design team to upgrade their space to fit the current needs and demands of their members. Originally designed as a private residence and later converted to a bank, the renovation retains existing historic detail and finishes, provides wide-ranging flexibility, and aesthetically and functionally integrates state-of-the-art technology.
A complete AV/IT upgrade allows MCLE to keep up with modern demand for online and webcast materials. Fourteen television and computer screens, all controlled at one source point in the building, were seamlessly incorporated into the existing historic finishes of the space. The screens accept broadcasts from the classroom spaces allowing the new lobby to be multifunctional, as an overflow space for presentations or a rental space for educational organizations.
The addition of gilded coffered ceilings and pendant lights in the bookstore space lessens the lobby’s two-story ceiling height, creating a comfortable, relaxed space for MCLE members. Interior finishes and lighting create freshness and light, complementing the existing historic millwork that has become integral to the feel of the space.
