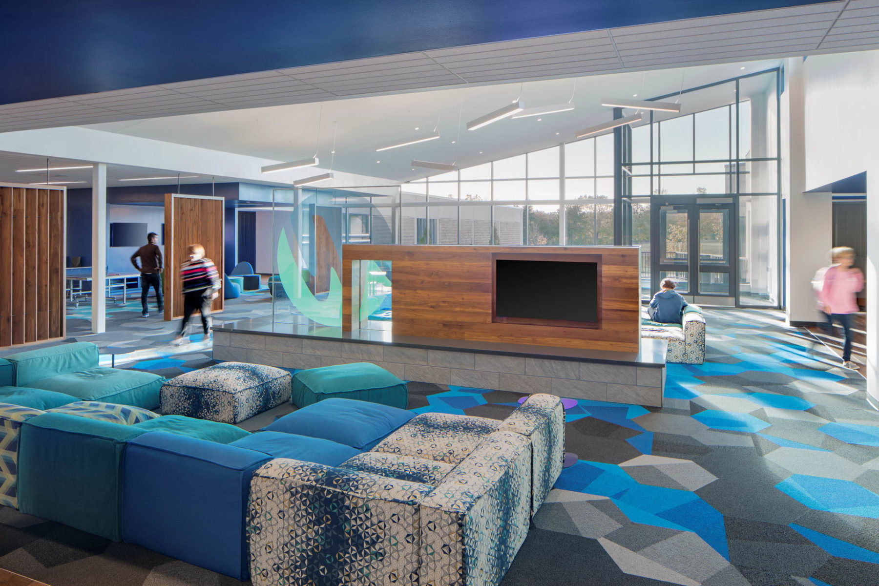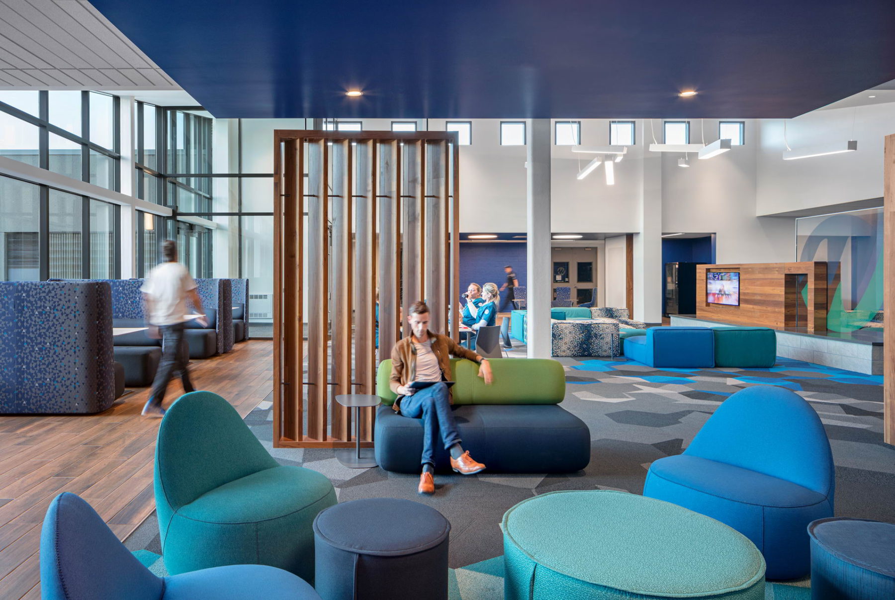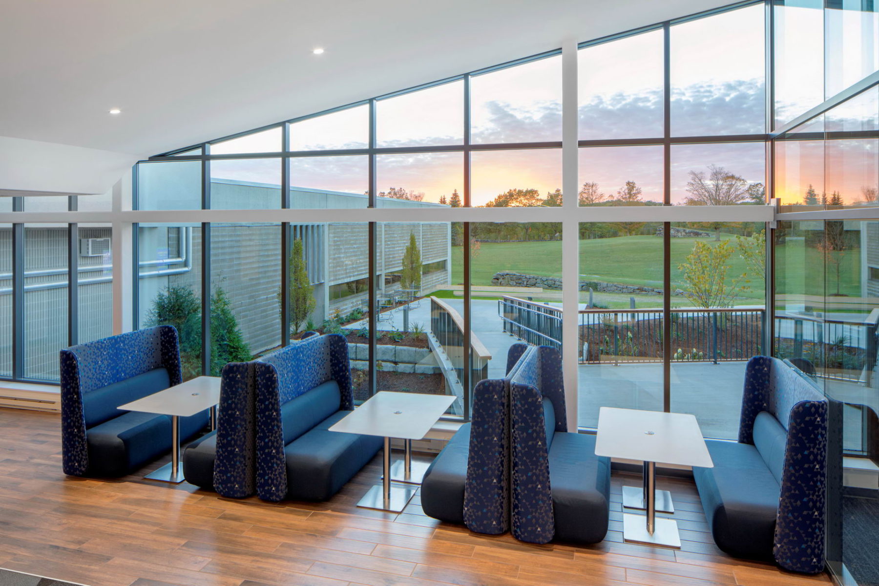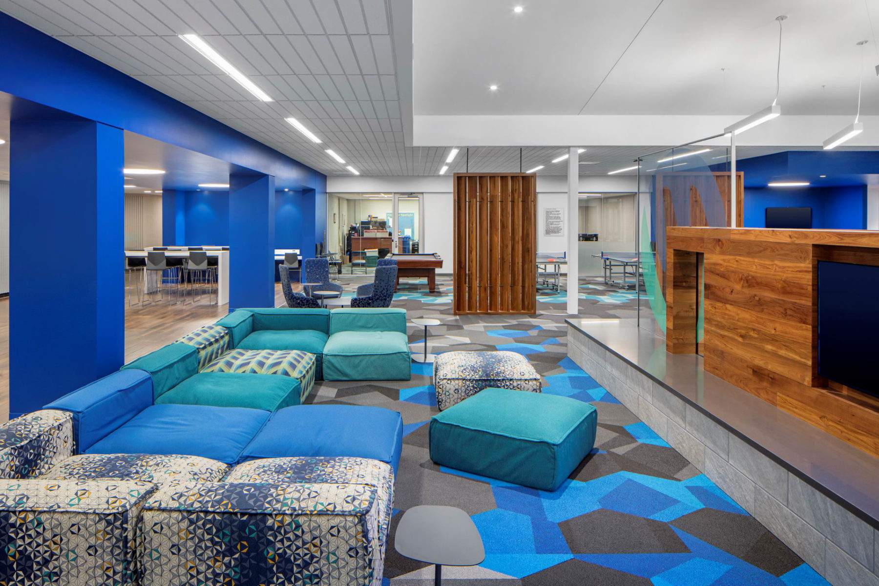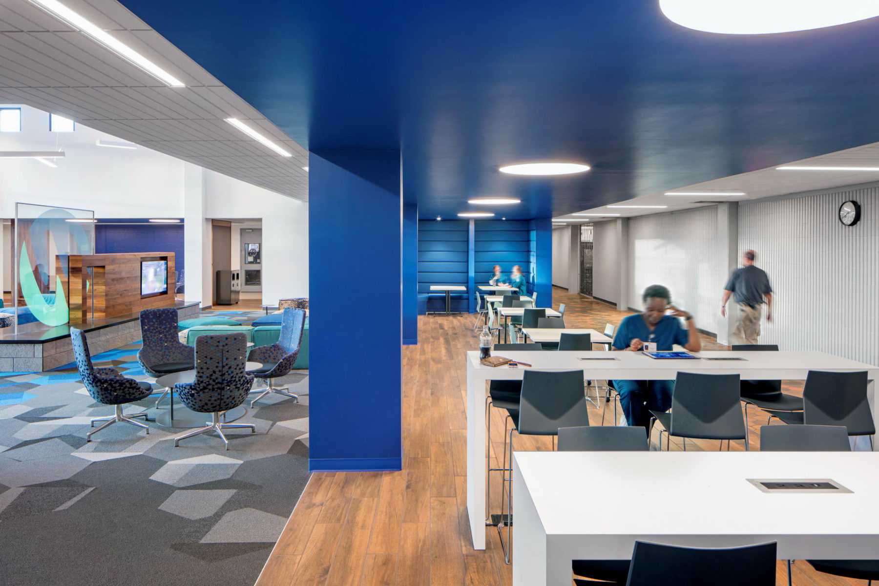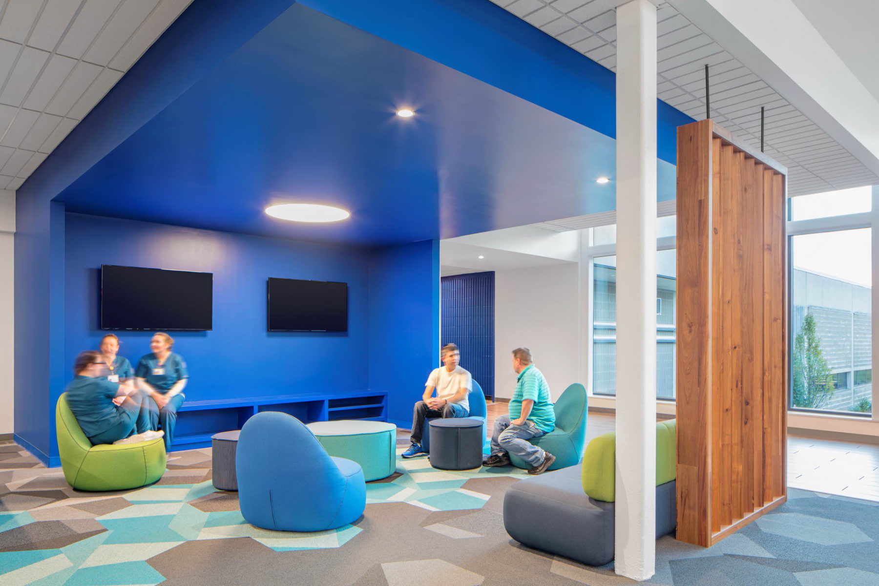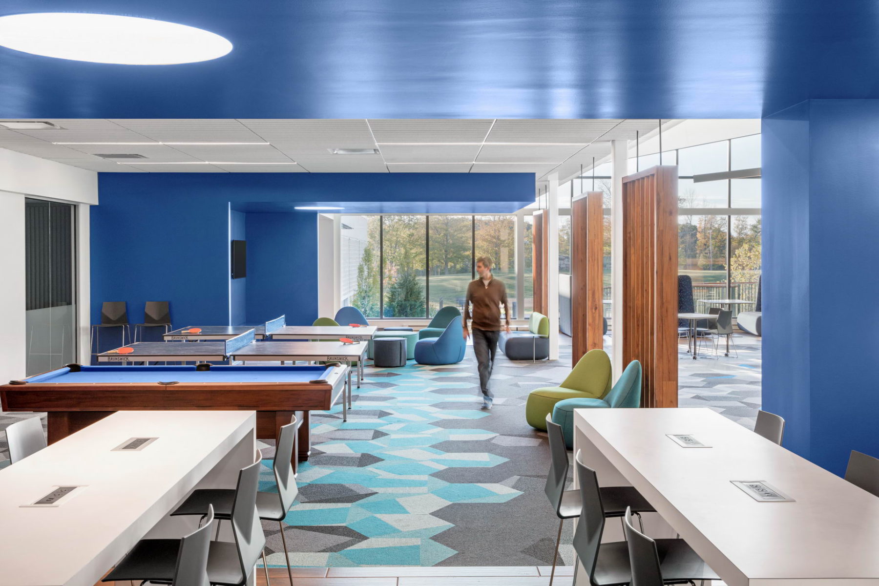This has been a transformational addition to our campus and for our students.
Jason Zelesky, Dean of Students, Mount Wachusett Community College
Turning a small, inefficient student space and lackluster outdoor patio into a vibrant and welcoming student lounge – complete with areas to eat, study and socialize – is no small task. To build it in 100 days is a remarkable achievement.
For years, students at Mount Wachusett Community College were relegated to a cramped, windowless and underutilized multipurpose lounge built in the 1970s. With only one undersized dining wing, almost no dedicated study/lounge space, and multiple ADA and building maintenance issues, MWCC sought a way to provide students with space to study and recharge between classes while the College gathered funding for further phased renovations.
After reviewing a study that MWCC had commissioned a few years prior, our team found that the school could solve several problems and make an immediate, higher-level impact on student life by simplifying the phasing and moving the proposed final Phase 6 to Phase 1.
For less than $3 million and just one year from start of design to construction completion (with construction finished within three months of groundbreaking) PCA helped MWCC add 4,000 SF of dedicated student space and make a major impact for a lower-than-expected capital outlay.
Not only is the retrofit project a game-changer for a population who truly needed a home away from home, the new space also improves circulation throughout the building by providing better visibility and connections between the bookstore, library, dining and student life offices.
Today, commuter students have a functional and inviting place to stay on campus and engage as a community, strengthening their commitment to their school and their futures.
