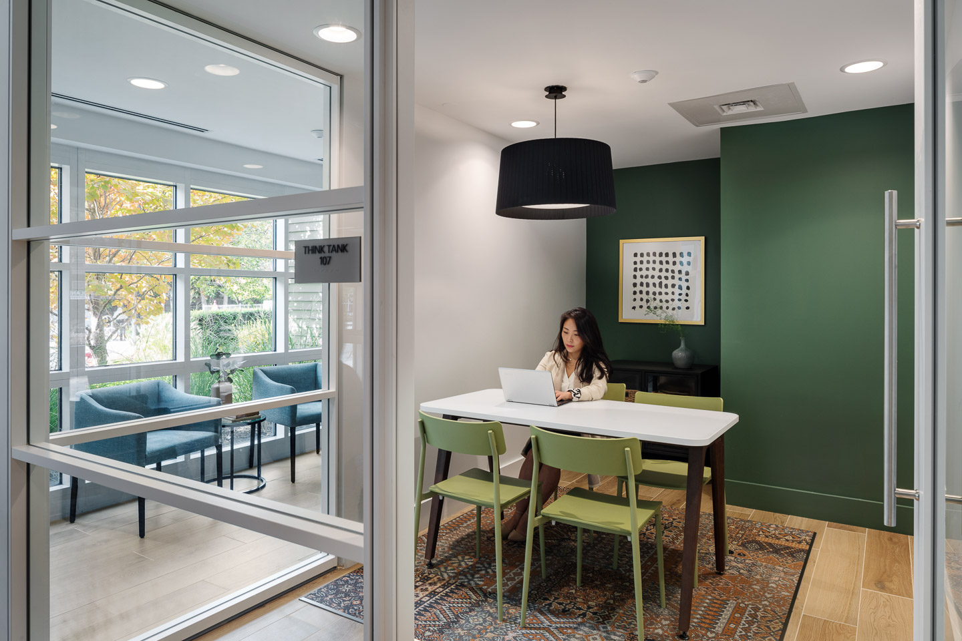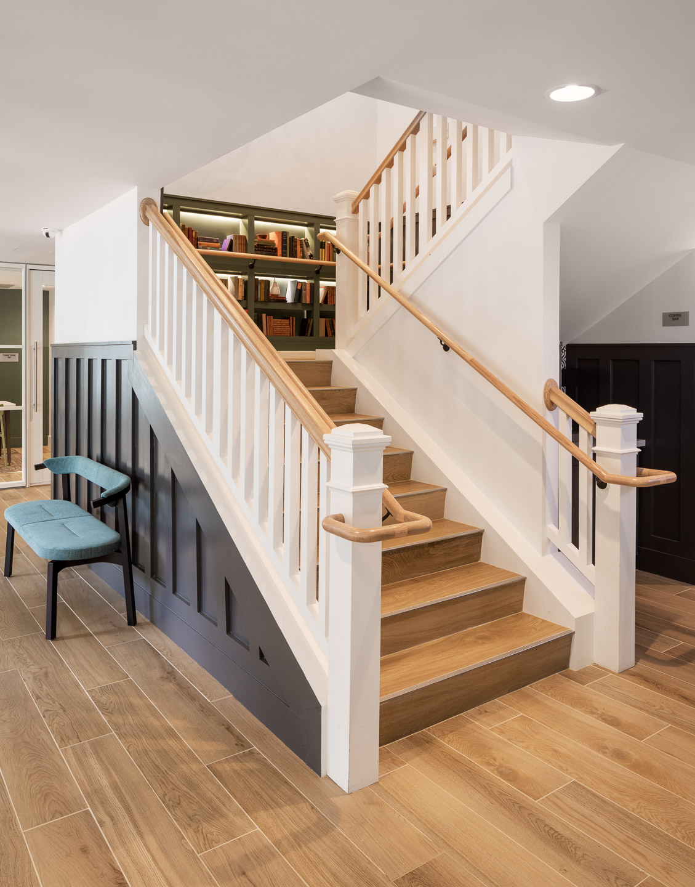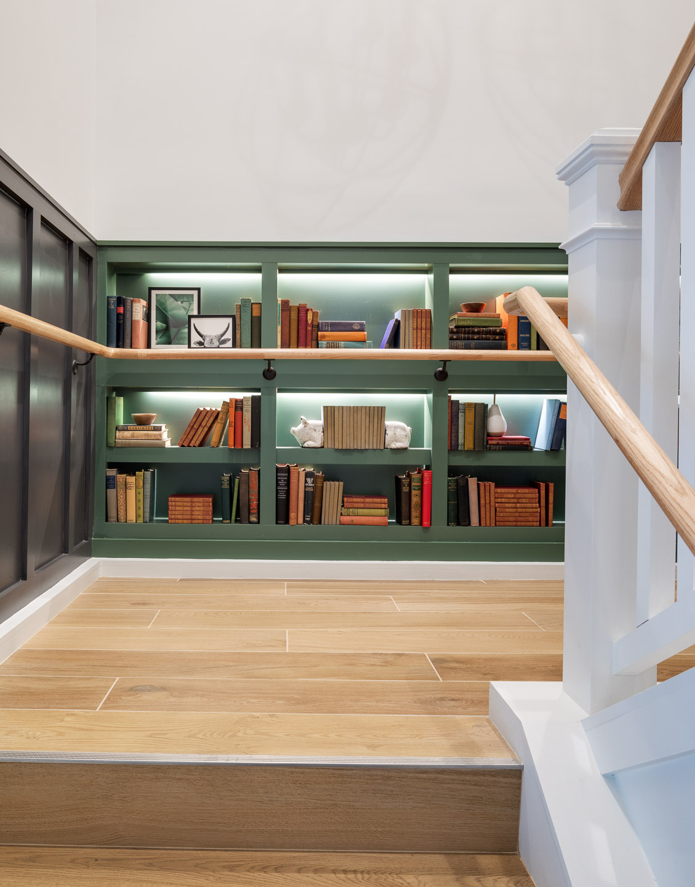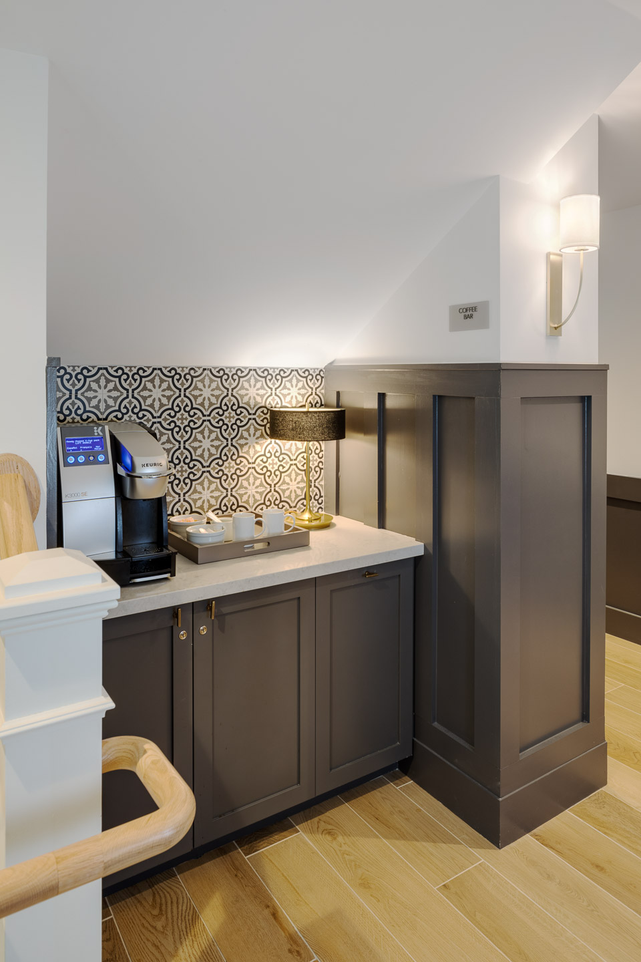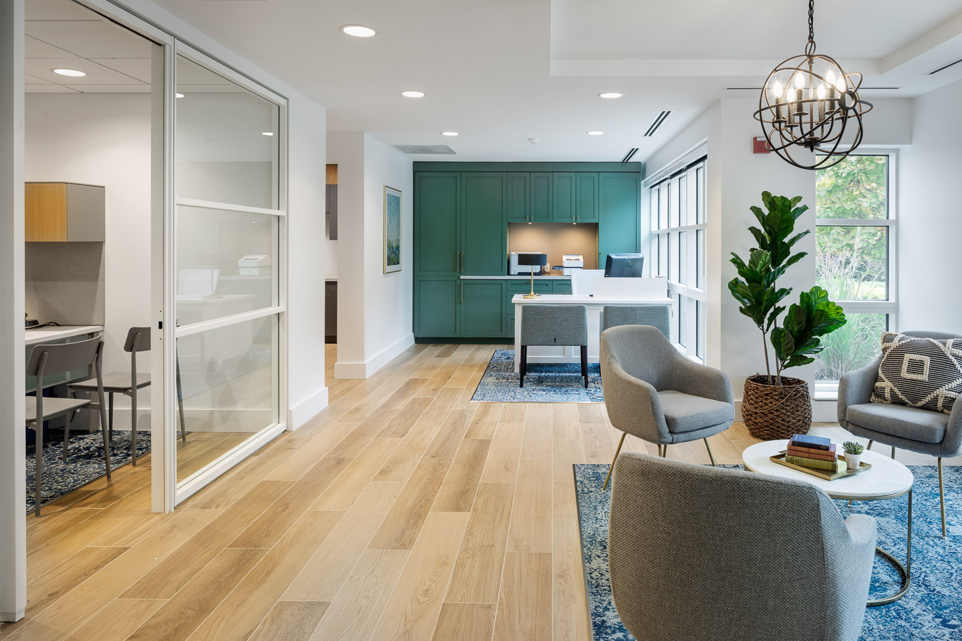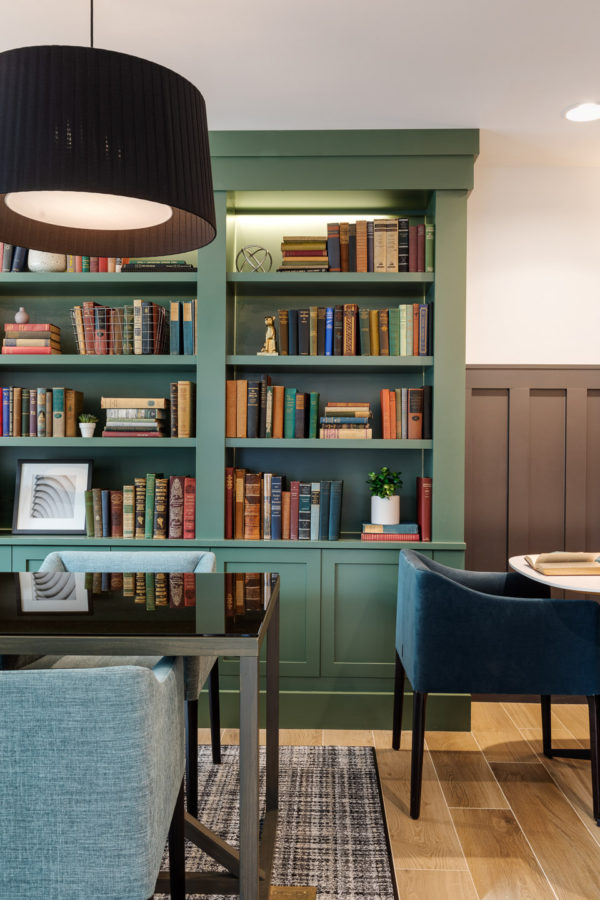At Woodland Station, we updated an outdated amenity space to be welcoming, open and charming. Our design refresh feels like you are entering a home: cozy, warm and inviting. By using soft jewel-toned furnishings, the amenity spaces of Woodland Station are unified with visual interest.
We also reconfigured the leasing office to be more visible from the lobby, with a layout to suit modern functionality. By opening up the leasing office visually into the lobby through glass, the staff at Woodland Station has a view of the amenity and the ability to close off their space when needed. New “think tank” spaces reflect the glassy aesthetic used in the leasing office. Warm tones sing in the library, conferencing areas and grand staircase.
The design transforms the lobby’s central staircase into a showcase. Warm wood tones alongside earthy and neutral paint colors create a transitional modern feel appealing to multiple target markets. An inviting and open mood draws people to utilize the stairs to the 2nd floor clubroom, instead of the elevator. Woodland Station’s design brings the living room into the lobby, updating the amenity space to be a draw to both prospective tenants and current residents alike.
