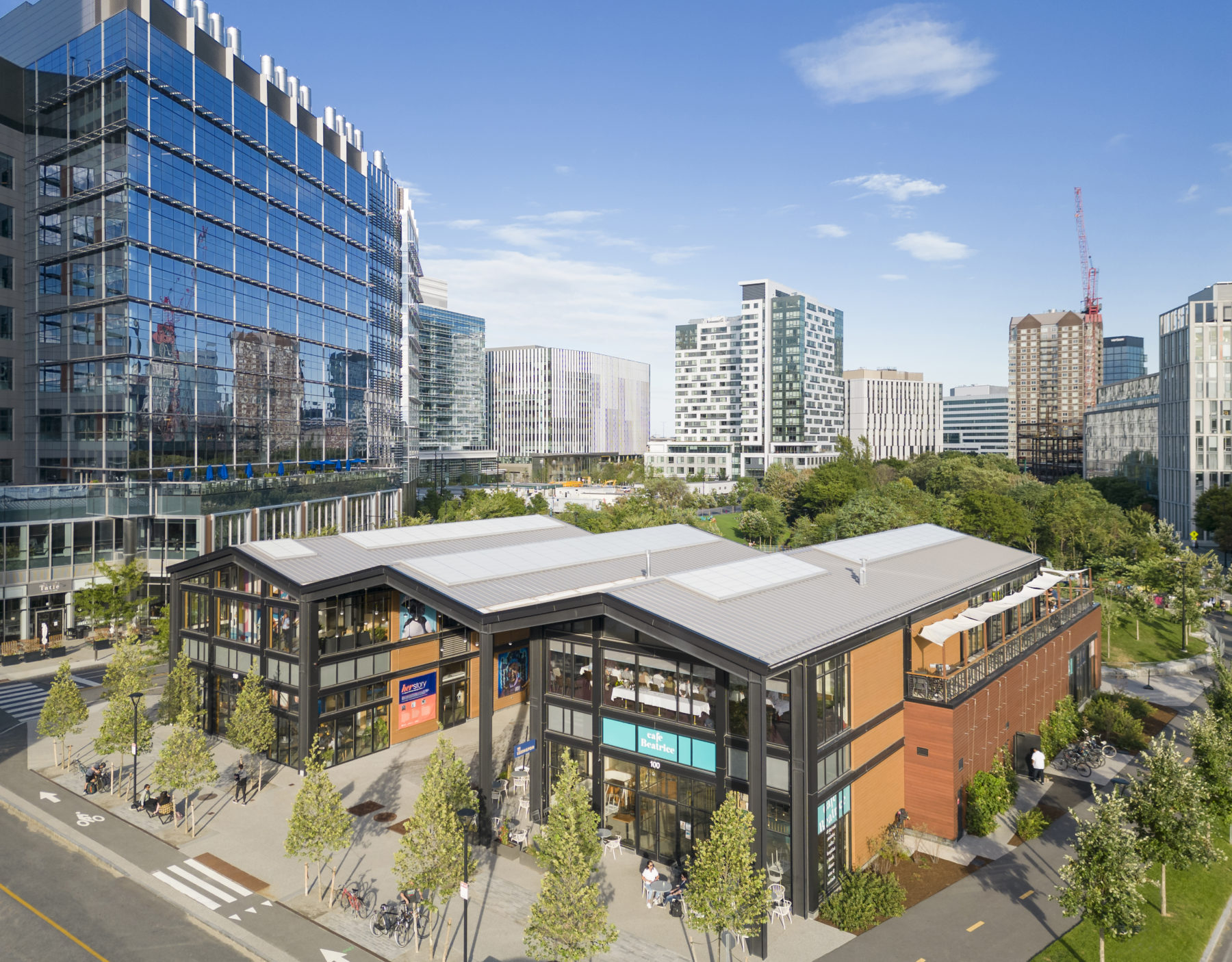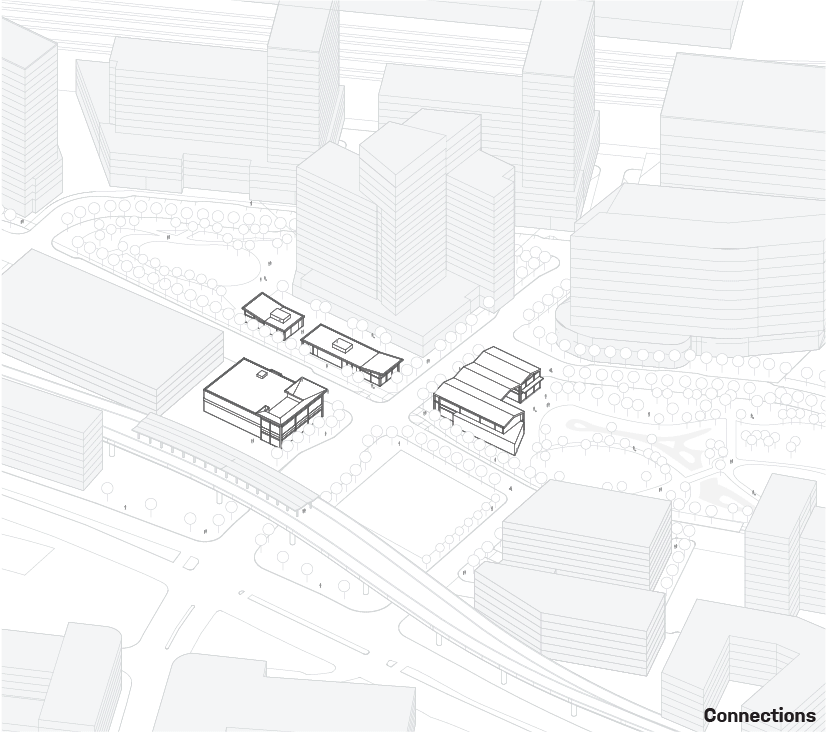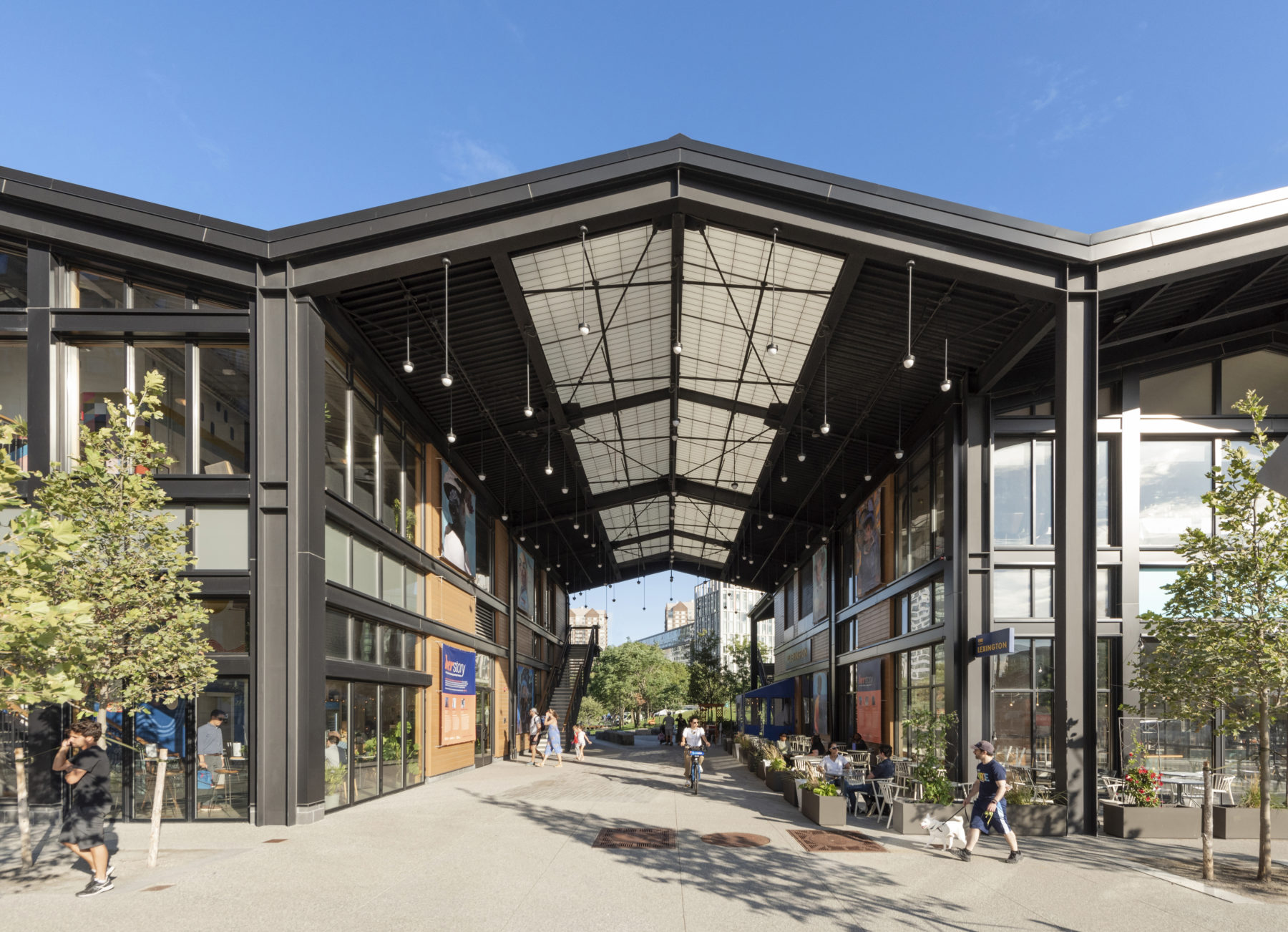We joined the Cambridge Crossing (CX) development team to create a vibrant public realm that knits together 2 million SF of residential, laboratory and office space. To do so, we designed a series of retail pavilions in 7 acres of open space, while guiding numerous architects in collaboration to create a vital public realm at CX.
We provided overall retail design guidelines as well as architectural design of buildings on four parcels of land over the seven acres. The central retail & restaurant component, called the Shed, connects indoor and outdoor uses. These unique pavilions, flexibly designed to accommodate retail, restaurant and public gathering space, create vitality and life for the entire site.


